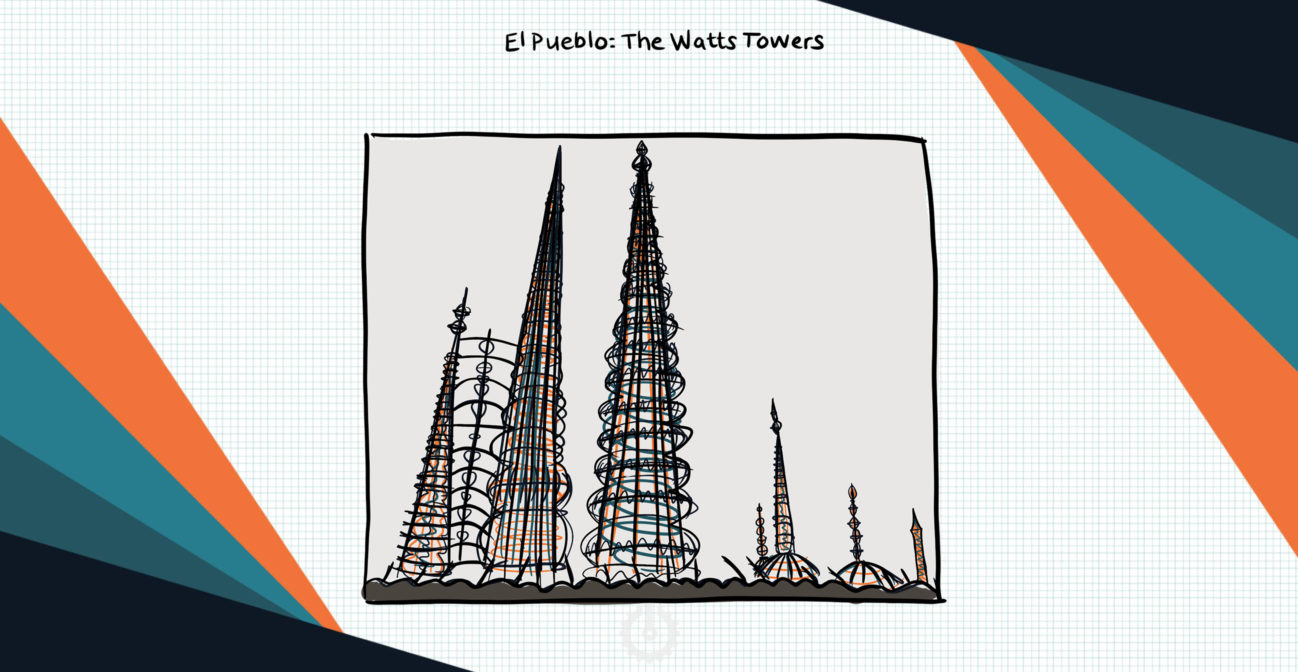Join us for conversations that inspire, recognize, and encourage innovation and best practices in the education profession.
Available on Apple Podcasts, Spotify, Google Podcasts, and more.

Work with other students in groups to formulate a sound approach to building a tower. Students will use various lenses to tackle design challenges as they arise. The key to success is always a matter of collaboration and communication to meet the design challenge.
OBJECTIVE: Learners will be able to work together through different “lenses” to build a tower.
ESSENTIAL QUESTION:
How and why would understanding your materials help you build a better tower?
PROJECT DESCRIPTION:
As an inquiry into the properties of different solid matter you and your team will work together to create a tower out of “trash.” After your tower is built, you and your team will present your work along with the commentary about what you learned as a team member, an artist, a scientist, and an engineer. As a culminating activity, all the towers will be arranged together to create a “pueblo” or “town” that represents your community.
You will need to work together collaboratively to
You will be evaluated on
INSTRUCTIONS:
Criteria and Constraint
Criteria and Constraints